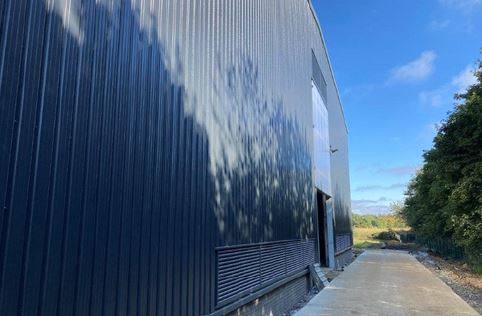Distillery and Visitors Kingsbarns Centre is the conversion of a Category B Listed 19th Century Farm Steading incorporating an 18th century doocot tower in the centre of the main frontage. The project includes the restoration of the main stonework while the doocot has the original lime-wash finish restored.
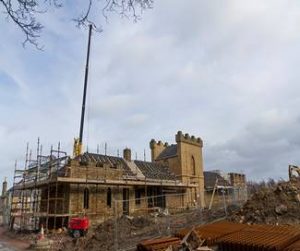
The project incorporates the construction of a new 600,000 litre malt whisky distillery. The distillery will utilise water from the new on site bore hole, while the effluent is treated on site to allow clean discharge to the land and nearby river.
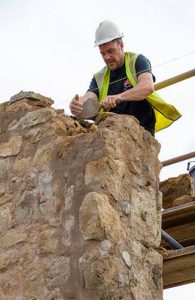
The visitors centre is set within the redeveloped steading buildings while a new steel structure is constructed for the distillery. Extensive VE savings were achieved though Colorado Construction’s early involvement in the design stage.
Plate heat exchangers, in line with the pot ale tank, will assist the visitors centre underfloor heating system.
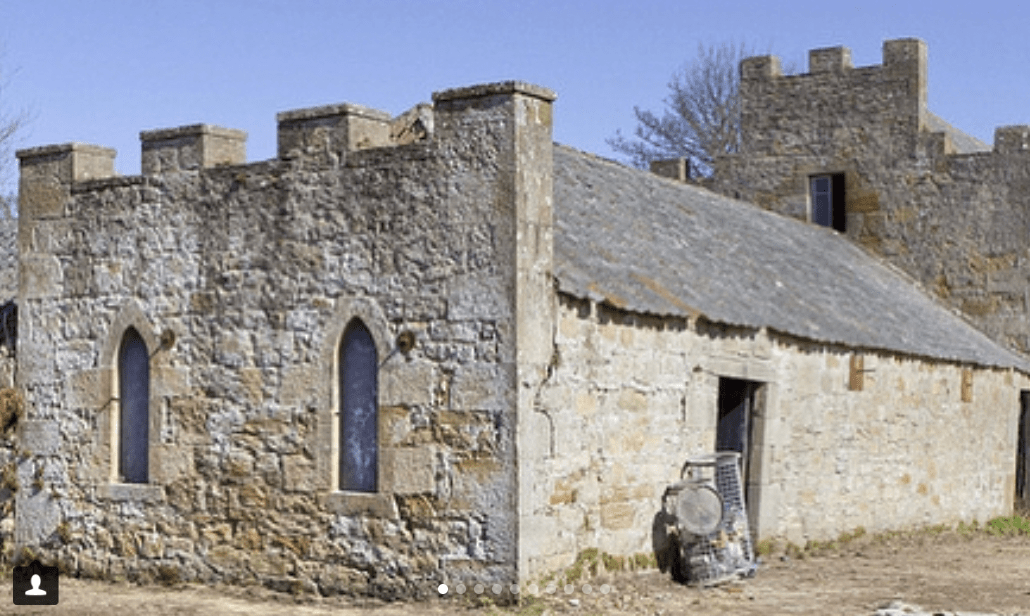
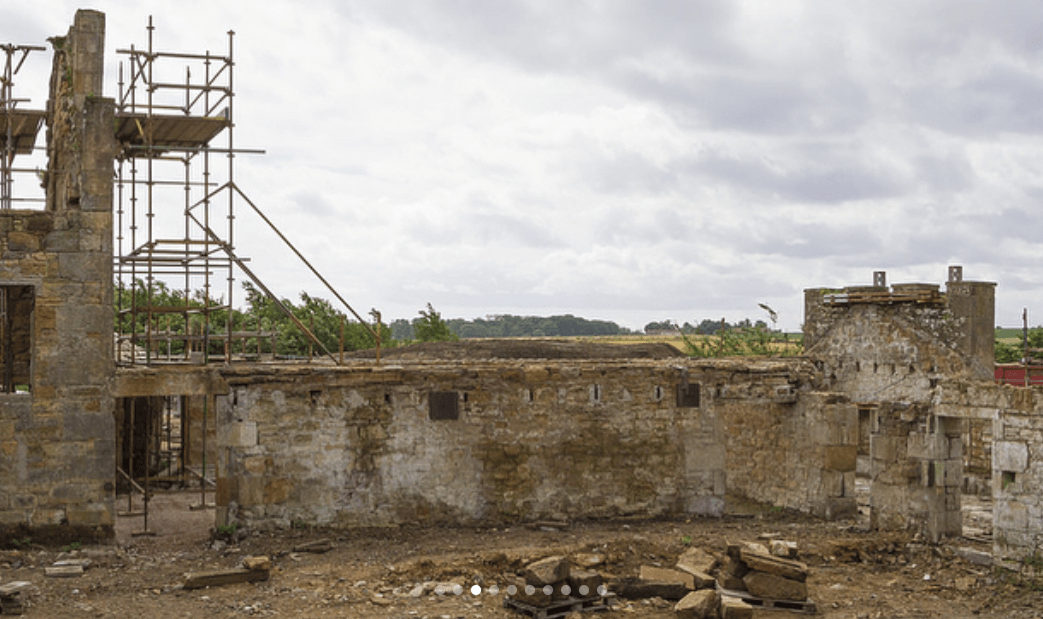


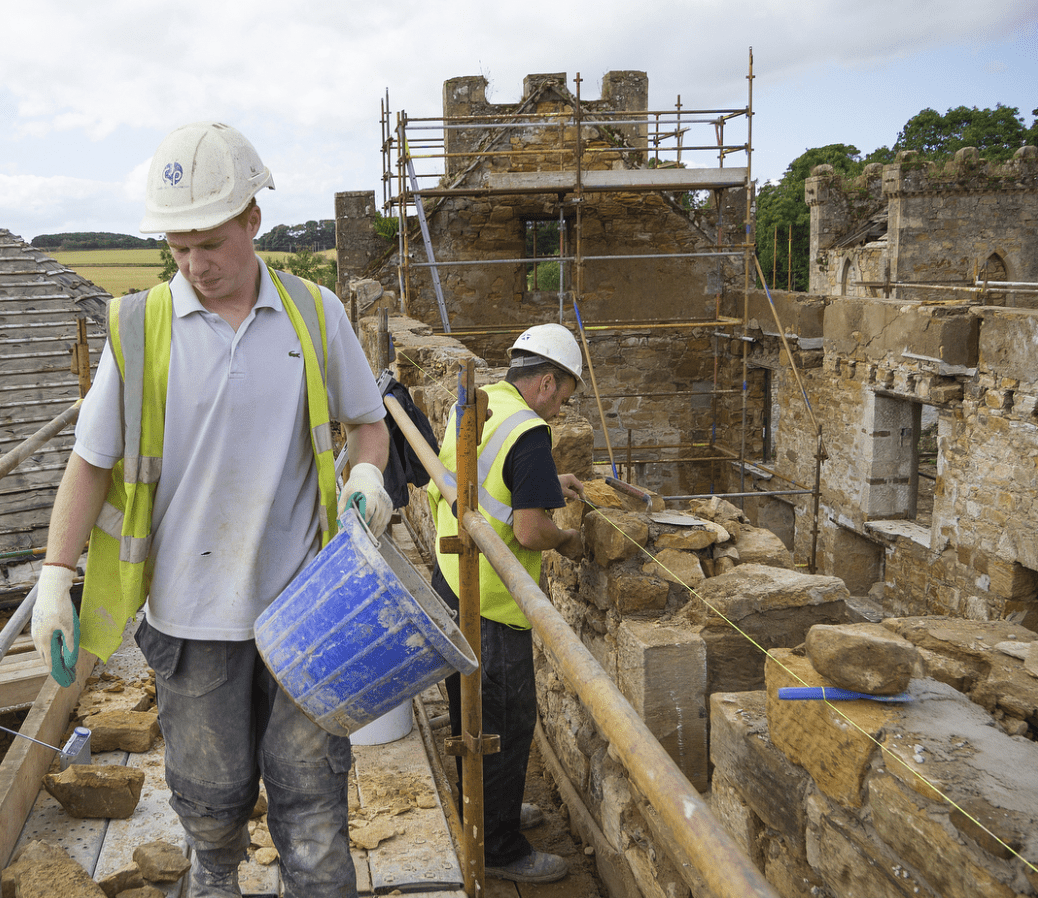
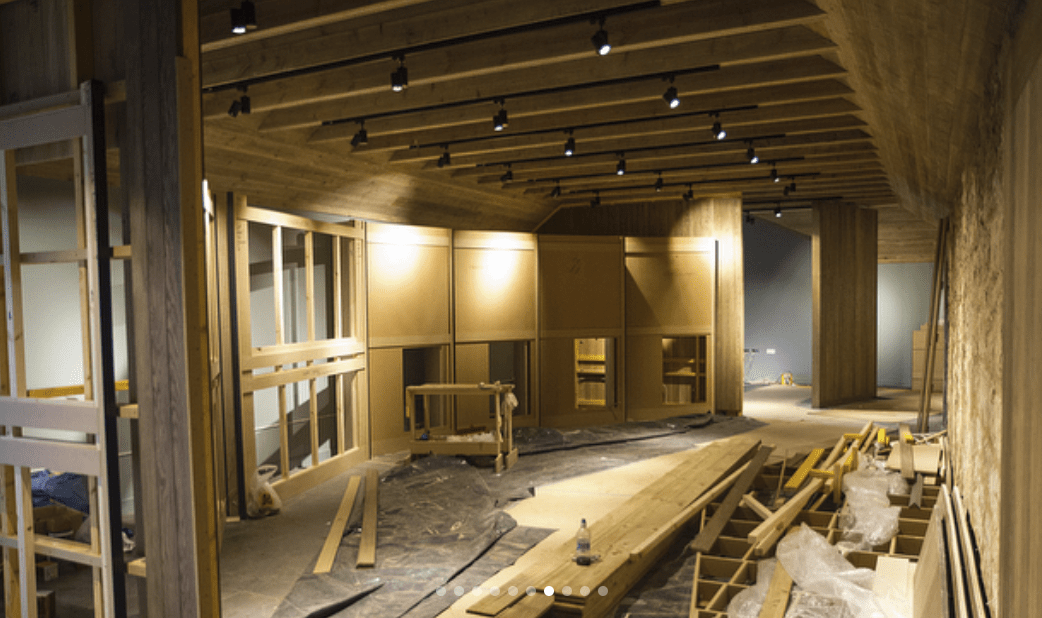
Working hand in hand with the conservation architects, Simpson and Brown, the construction programme was sequenced to ensure the conservation aims for the project were achieved while managing the complex services and process requirements of a modern distillery and visitors centre. Colorado Construction influenced the design of the stills to cost-effectively solve the problem of the stills being higher than the existing ridge-line, as this would have affected the conservation aims. The initial design solution was to dig down and construct at a lower level to take account of the stills dimensional requirements. However, this costly and disruptive exercise was quickly discarded following design and process reviews, where we instigated a change in the shape of the stills, which reduced the requirement for deep basement excavations.
This innovation resulted in a cost saving of over £3000,000 from the budget. It also improved the technical problems associated with ethanol wells and enhanced the visitor experience by enabling visitors to view all aspects of the whisky making process, adjacent to the historic building. There were numerous other innovations, including ‘hidden service routes’ and the use of the surrounding landscape, altering the features to incorporate SEPA approved scrubbing and filtration to enable the local river course to be utilised in the scheme.
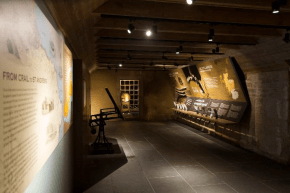
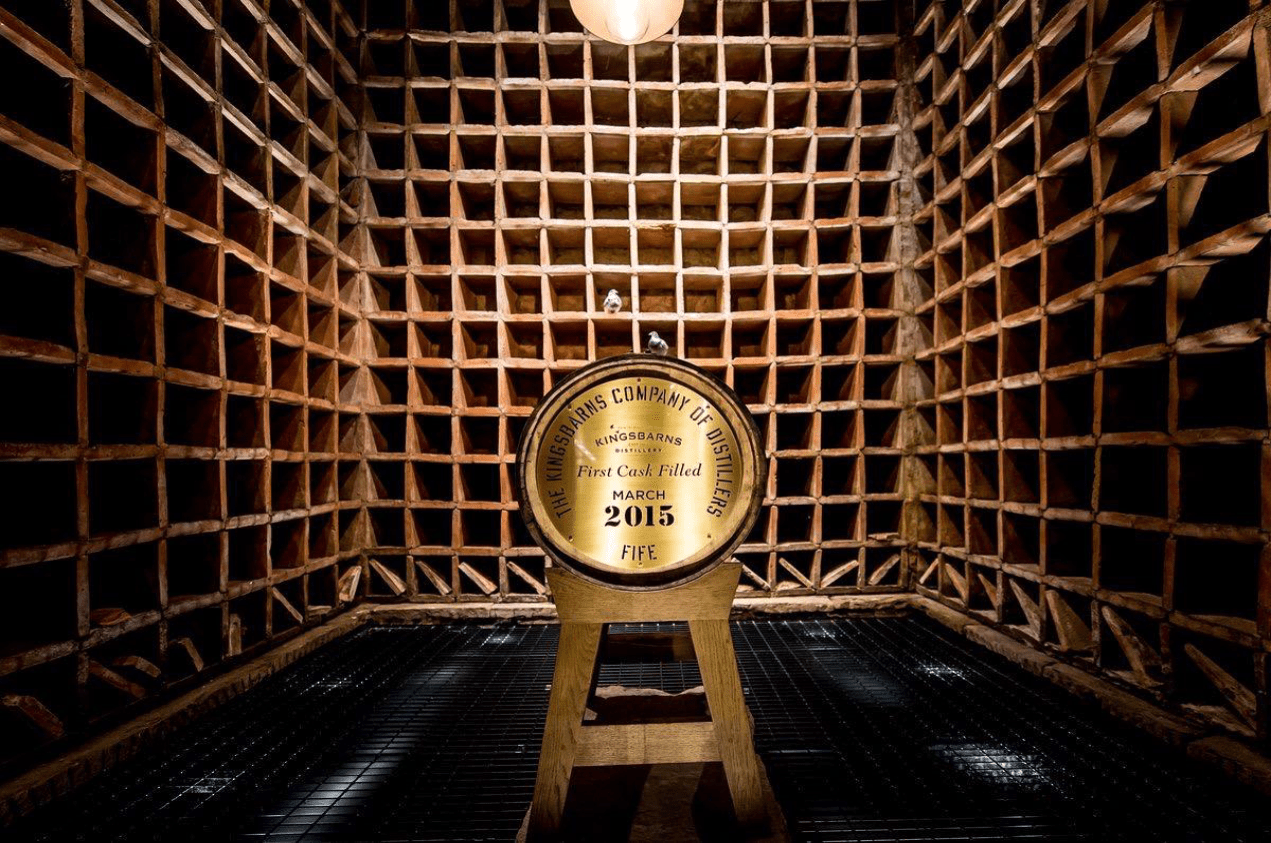
Colorado Construction were a critical member of the design team pre-tender and throughout the project, bringing together the conservation, construction, services and process elements to allow the client to begin manufacture ahead of opening to the public. Our health and safety officer and our on-site staff were heavily involved with the design team and construction process to comply with fire regulation and effluent treatment process to allow for clean discharge. During the build we employed a large number of local joiners and roofing contractors to supplement our own team. We also employed a local mechanical services team, educating and sympathetically co-ordinating all process and process management systems, building monitoring, building services, security and controls systems into the Listed building. We also worked with Action for Children to bring some young adults in to construction industry, one of whom we helped to achieve an apprenticeship as a stone mason.
After building the distillery, we have constructed four 1000m2 maturation warehouse cells on the edge of Glenrothes. This expansion will allow the distillery to ramp up production. It will gain improved control over specialised maturation and bottling when it releases 10 and 12-year-old expressions over the coming years.
