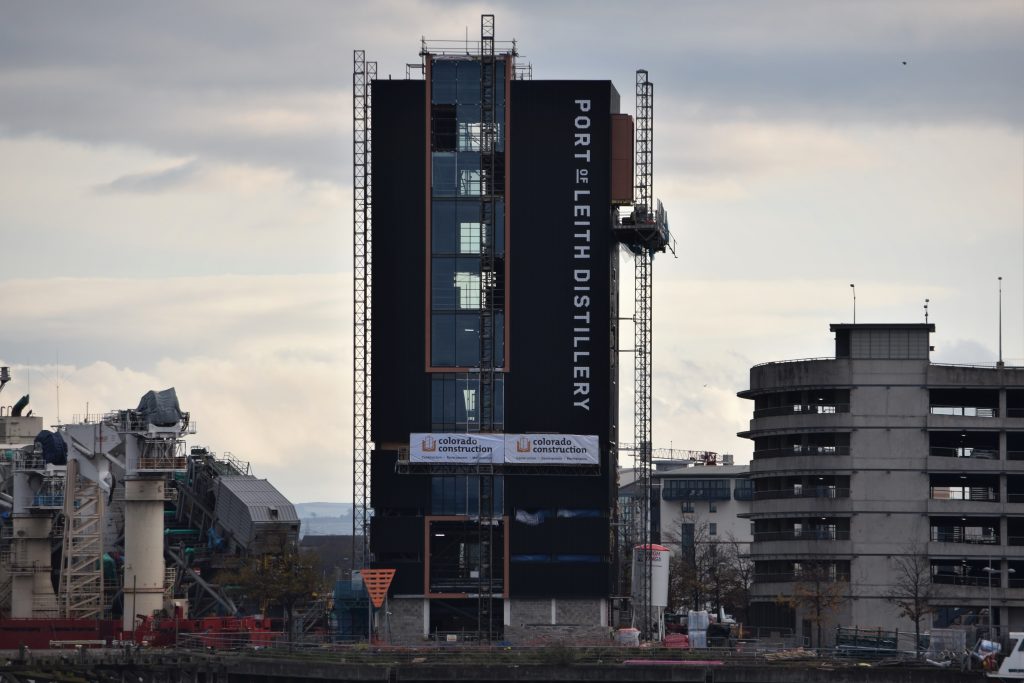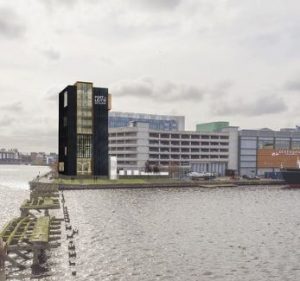We have built a remarkable and unique vertical distillery in Leith. The distinctive building comprises not only the distillery and visitor centre, but also include offices and dining facilities. BBC News have an interesting piece on its construction. Tickets to tour the world’s tallest distillery can be found here.
You can see here the Beacon Roof framework being lifted on to the top of the distillery. The view from here is fantastic!

The 9 floors in the structure are utilised as below.
| Floor | Purpose |
|---|---|
| Floor 9 | Private Dining |
| Floor 8 | Bar and Restaurant |
| Floor 7 | Private Dining |
| Floor 6 | Shop and Tour Starting Area |
| Floor 5 | Tasting Rooms |
| Floor 4 | Process Area |
| Floor 3 | Top of Washbacks, Lower Half of Mash Tun |
| Floor 2 | Lower Half of Washbacks, Accessible Toilets |
| Floor 1 | Main view of stills |
| Ground Floor | Main entrance |
Take a look at the innovative design in the short video below (no sound).
The distillery’s stills are handcrafted in Elgin. Check out the short video.
The distillery produces 400,000 litres of pure alcohol per year as well and welcomes tens of thousands of visitors through the door with a shop, restaurant, private dining and bar. In addition to this there are a number of flexible spaces that can be used for exhibitions and public events.
At the core of the building is a vertical production process, with grain milling and mashing at the top, leading down through fermentation to distillation at the bottom. This is surrounded by a unique experience for our visitors, allowing them to get as close to the process as possible.
All of this is encased in a beautiful, bold and modern building sitting on Leith’s waterfront – a beacon for cruise ships entering the port, and an iconic new structure for Edinburgh.

As a nine-storey structure, in an area with water on one side and the city of Edinburgh on the other, this project is one of the most complex builds in Edinburgh. Building on the water’s edge posed its own challenges, including driving piles in between the existing harbour wall tie rods.
Although the customer hadn’t initially planned to build a vertical distillery, the site for this development is compact and the vertical approach makes the most of the available land. Set over nine floors and containing stills for whisky production, lab spaces for analysis and experimentation, offices and flexible space for exhibitions and events plus a tasting area/shop, there is also a bar and restaurant on the top floor affording spectacular views across Leith, Edinburgh and Fife.
Due to the size of the construction site, major parts of the production equipment were installed as we built up – the Mash Tun was installed on the 4 th floor, surrounded by the 7 washbacks that will ferment the wash before it flows down to the stills below. On the 5 th floor are the hot liquor tanks that hold the warmed water before it begins its journey to become whisky, and the Stills are also in. The tower crane was dismantled and removed in preparation for cladding and roofing.
